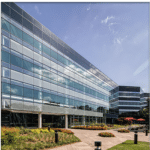Quick Info
| Building Name: Concourse Corporate Cennter Four | Building Size (SF): 162,330 sq ft | Type: Office Space | Building Class: Class “A” Office Space |
| Lease Type: Full-Service Office Lease | Rental Rate (per RSF): $ 37.00 | Parking Ratio/1,000 RSF: 2.85 | Year Built/Ren: 1985 |
Property Description
Concourse Corporate Center Four
The Concourse Creative Campus is located at One, Two and Four Concourse Parkway NE within the Concourse Office Park, generally considered to be the most recognizable master-planned business park in Atlanta’s Central Perimeter submarket. The “urban-suburban” campus has dedicated shuttle service to the two MARTA stations in the Central Perimeter, an onsite conference facility, and café, and is adjacent to a newly renovated Westin Hotel, the Concourse Athletic Club, and a freestanding childcare facility. A pending major overhaul of the adjacent I-285/SR400 interchange will improve visibility and accessibility and shorten travel times to and from the area.
The recently renovated buildings offer efficient and desirable floorplates ranging from 37,000 to 41,000 square feet, which are conducive to open office configurations and, along with the amenity-rich location, are expected to attract both larger and smaller tenants.
Amenities
-
Café
-
Conferencing Facility
-
Fitness Center
-
Food Service
-
WIFI
Features
-
24-Hour Access
-
Controlled Access
-
Covered Parking
-
On-Site Property Management
-
On-Site Security
-
Tenant Controlled HVAC
View on map
- Office Submarkets: Central Perimeter
Landlord/Owner is Represented by:
- Listing Company: CBRE
Contact us today if your company is interested in leasing/renting an office space in Concourse Corporate Cennter Four. We can help you find the perfect space and negotiate the best possible lease terms. We can also help you explore other office space options in the Central Perimeter office submarket. We welcome an opportunity to help you find and lease a great space in Atlanta. No one knows this city better!

